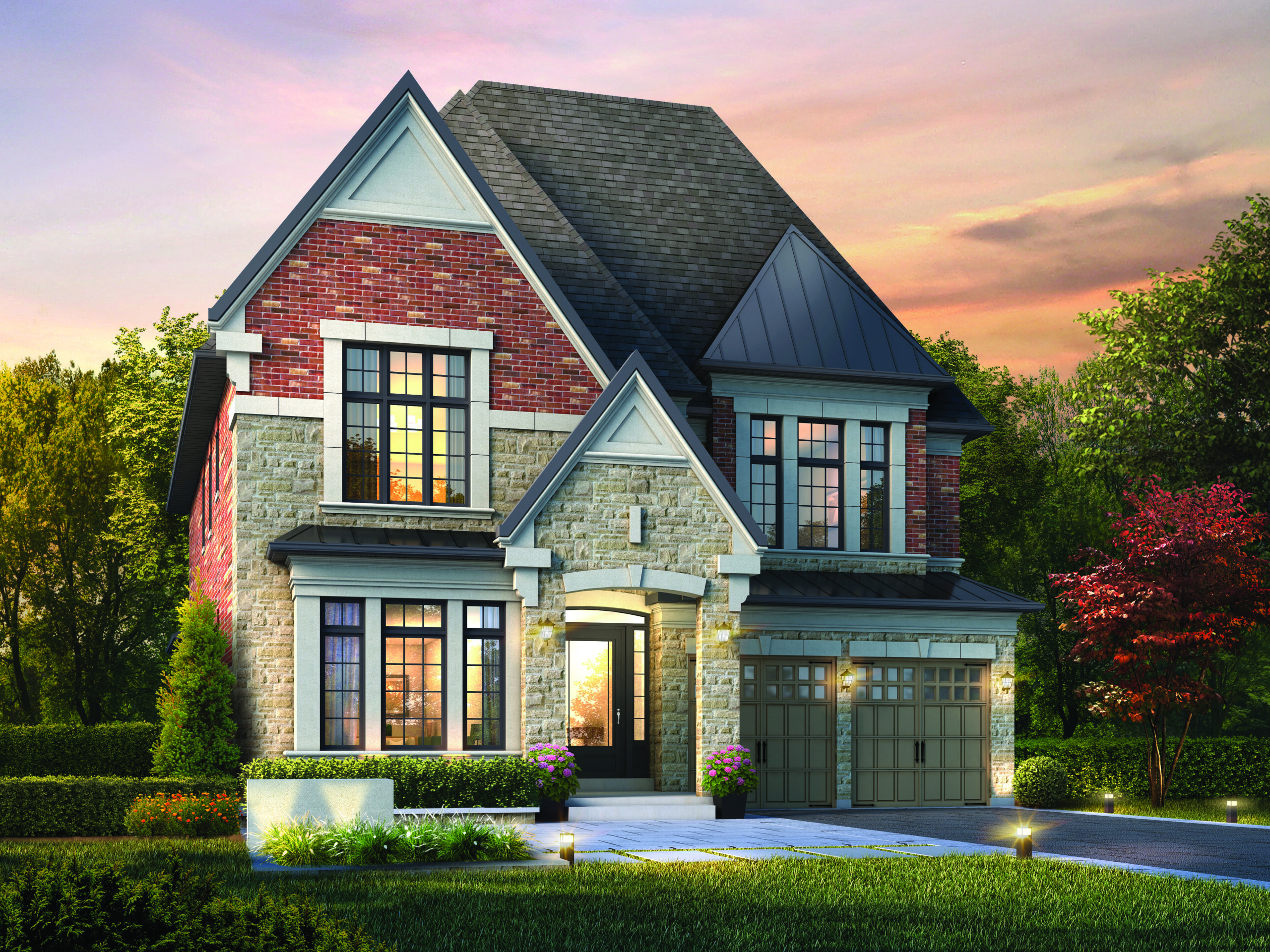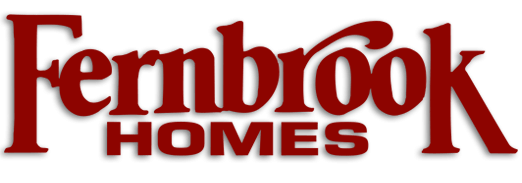King’s Calling
Builder
Fernbrook Homes & Zancor HomesContact Us
Single Family Home
2-5 Bedrooms
89 Units, 21 Stories
Est. Compl. 2024
2151-5205 SqFt
702 per SqFt
Reasons to Buy
A “calling” is defined as a strong urge toward a particular way of life. Someone following their “calling” is choosing their dream and defying convention. For many that dream is owning a home of unsurpassed beauty and style.
A home conveniently located near all modern amenities and surrounded by natural beauty in all directions. This is more than just home…

Additional Details
Building Type: Single Family Home
Ownership: Condominium
Selling Status: Selling Now
Construction Status: Pre Construction
Estimated Completion: 2024
Ceilings: From 9'0" to 10'0"
Builder(s): Fernbrook Homes
Builder(s): Zancor Homes
Sales Company: Intercity Realty Sales
Pricing & Fees
Available unit price:
From $2,199,990 to $3,024,990
C.C/maint:
$TDB Per SqFt per Month
Average price per sqft:
$702 per SqFt
Deposit Structure
$50000 with Offer
$50000 in 30 Days
$50000 in 90 Days
$50000 in 180 Days
$25000 in 300 Days
$25000 in 360 days
TOTAL: $250000
$50000 with Offer
$50000 in 30 Days
$50000 in 90 Days
$50000 in 180 Days
$50000 in 300 Days
$25000 in 360 days
TOTAL: $275000
$50000 with Offer
$50000 in 30 Days
$50000 in 90 Days
$50000 in 180 Days
$50000 in 300 Days
$50000 in 360 Days
Total $300000
Current Incentives
EXCLUSIVE LIMITED TIME BONUS PACKAGE VALUED AT OVER $100,000 INCLUDES
⚫ 20 potlights with LED light bulbs included, in the interior of the house
⚫ Quality 24" x 24" porcelain tile flooring in entry, powder room, kitchen/breakfast areas, mud room and finished basement foyer (as per plan, from builder's standard samples)
⚫ Upgraded appliance package 30" Wolf Gas Range, Sub- Zero 36" Refrigerator, Sirius Hood Fan Insert, Cove Dishwasher, Silver Washer & Dryer
⚫ 5" x ¾" prefinished engineered hardwood throughout with choice of stain (excluding tiled areas and finished basement spaces; as per plan, from builder's standard samples)
⚫ Spray foam insulation in garage ceilings where habitable spaces are above. All other exterior garage walls and ceiling spaces to be insulated with batt insulation. Garage walls and Ceilings to be drywalled and primed.
⚫ Triple Pane Glass with Low E Argon Gas, excluding exterior doors and basement windows (as per plan).
⚫ Upgraded Moen faucets
⚫ Garage door openers
⚫ Upgraded straight brushed nickel levers to all interior doors
⚫ All bathroom vanities updated to comfort height, as per plan
⚫ All secondary bathrooms upgraded to include stone countertops with a square undermount sink, as per plan
⚫ Heated floors (excluding shower floor) with temperature control settings included for the Primary Ensuite
Jun 20, 2023
